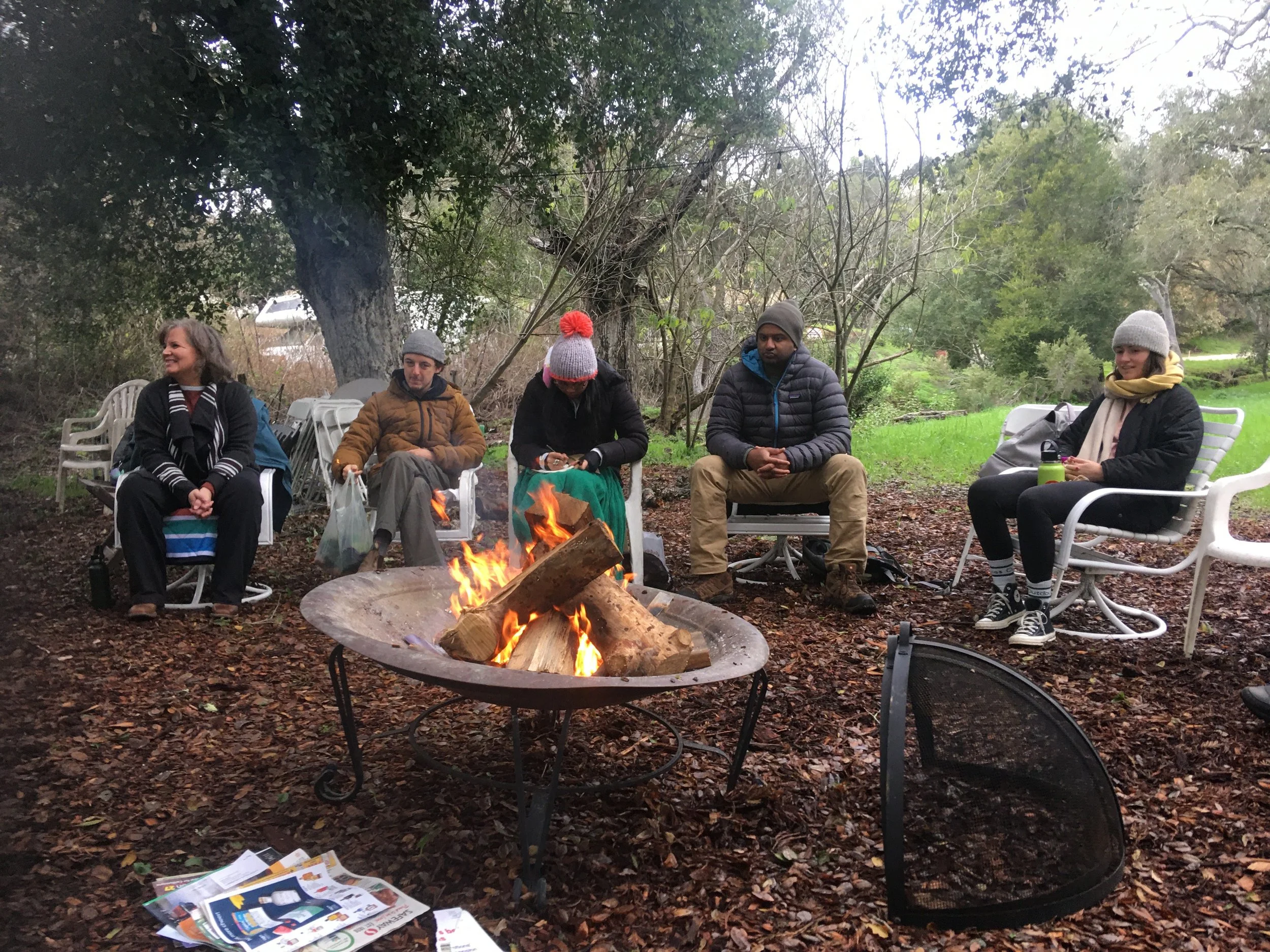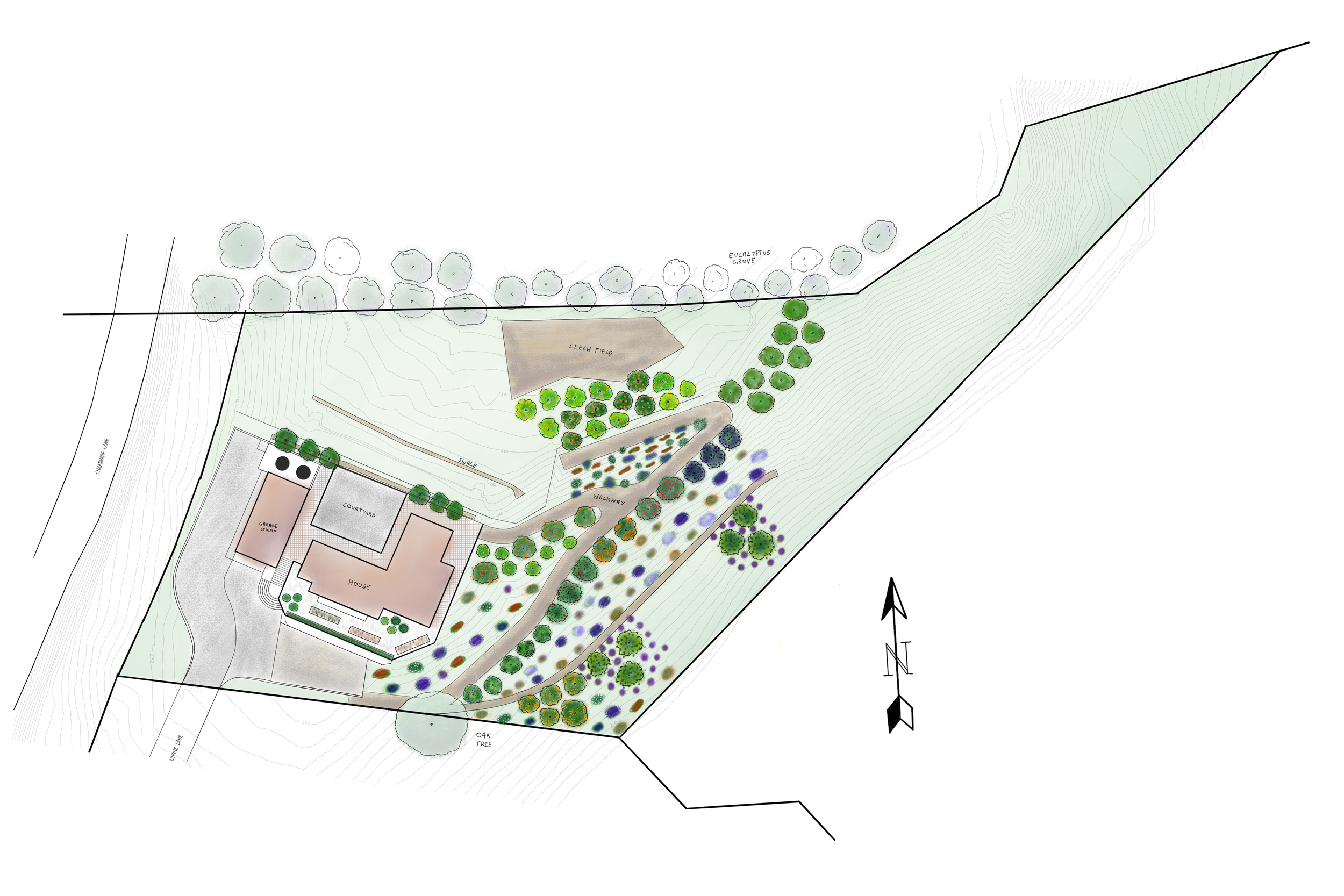Permaculture Design
Regenerative Landscape Strategy: Ecological Site Planning & Zoning
TL;DR
Role: Ecological Strategist (Pre-Architecture Phase)
Focus: Site zoning, regenerative access planning, and environmental analysis
Location: Corralitos, California
Methods: Solar & wind mapping, water flow modeling, permaculture zoning, soil analysis
Outcome: Implementation-ready regenerative plan that informed yurt placement, water harvesting systems, orchard design, and meditative zones
Collaboration: Multidisciplinary team across architecture, engineering, and landscaping
Artist Rendering of Finished Site
Project Overview
This project marks a pivotal transition in my practice. From enterprise UX systems to regenerative land systems. Located in Corralitos, California, the site spanned steep, fire-prone terrain with a high-erosion risk. The client's vision was clear: create a resilient, food-producing, meditative landscape grounded in ecological realism, not conceptual sustainability. I led the site’s early ecological design, defining core zones, use logic, and access flows that could guide future architectural and landscaping work. Collaborating with a multidisciplinary team of architects, engineers, and ecological consultants, I developed a series of strategic environmental maps and regenerative zoning frameworks that initiated the broader design process. This project demonstrates how my systems design background translates into spatial strategy, land planning, and regenerative thinking, bridging my UX foundation with landscape-scale implementation.
Pre Execution Terrain/ Site
Field Driven Design Approach
Though I was not the builder, my contribution laid the systems foundation that enabled everything downstream, from orchard layouts to path gradients, to emerge cohesively and in line with ecological realities. As the lead ecological strategist in the pre-architecture phase, I:
Conducted ecological site assessments to define opportunities and constraints
Developed access strategies and use zones using permaculture and regenerative design principles
Created visual zoning maps based on wind, solar, water, and soil patterns
Facilitated alignment between stakeholders, engineers, and the architectural team
Framed the ecological logic and sequencing that would guide build decisions
Grounded abstract sustainability goals into practical, implementable site plans
Client Site Inspection
Initial Site Topology Mapping
Site Strategy & Zoning Framework
The site strategy was anchored by four layered environmental studies, each informing a different design axis. These were not decorative diagrams, they were functional blueprints that shaped the build. These maps enabled stakeholder conversations across ecology, engineering, and design, and directly influenced how the land would be phased, accessed, and cared for.
Fire & Sun Exposure: Solar mapping and fire zone analysis defined where high-heat crops, fruit trees, and yurts would thrive and where defensible zones needed protection.
Water & Hydrology: Topographic mapping and flow modeling guided the placement of berms, swales, and rainwater harvesting systems, ensuring passive irrigation and groundwater recharge.
Soil & Planting Strategy: Soil tests and geotechnical studies informed the selection of native and productive species. These insights guided both orchard decisions and ground cover regeneration.
Wind & Acoustic Studies: Prevailing wind and noise patterns helped determine the best microclimates for rest and reflection, most notably influencing the location of the meditation deck.
Principles Applied
Design decisions followed regenerative principles of low intervention, phased implementation, and alignment with ecological succession.
Permaculture Zoning (0–5): Structured the site by frequency-of-use, from intensive growing zones to rewilding buffer areas
Access & Erosion Logic: Footpaths and vehicle routes were graded and curved to follow contour lines and reduce runoff
Element Placement: Yurts, decks, firepits, and orchard lines were all placed using logic from the layered environmental maps
Temporal Planning: Each zone could be activated at a different timeline, respecting budget, climate, and long-term site growth
Solar map used to determine yurt and orchard placement
Water catchment design based on slope flow mapping
Soil profile informed native plant selection and fruit trees
Wind/noise analysis used to site meditation deck
Solar pathway assesment
Rainwater catchment area assesment
Soil type/ quality assessment
Selected site for meditation deck
Stakeholders & Consultants
This was not a solo effort, it mirrored the interdisciplinary nature of professional ecological builds. Key collaborators included:
Digital Artist: Bradley Clark
Soil Reports: AMSO Consulting Engineers
Geotechnical Reports – Dees and Associates Inc.
Architect: Peter Spellman
Landscape Architect: Dakotah Bertsch
Landscape Construction: Shawn Specht
Construction Manager: Aster Peng





Final Site Design and Reflection
The final site overlay synthesized months of ecological assessments into a coherent, implementation-ready plan. It mapped zones for native reforestation, fruit-bearing trees, yurt placements, meditative structures, and water catchment systems—each informed by slope dynamics, solar exposure, wind corridors, soil compatibility, and acoustic buffers. Every design decision, down to the shape of a swale or the placement of a deck, was backed by layered inputs from engineering reports, stakeholder goals, and my own on-site mapping and synthesis. More than a conceptual exercise, this project demanded executional clarity. Working alongside landscape architects, engineers, contractors, and digital artists, I served as the connective tissue between vision and detail, translating ecological design principles into spatial logic and actionable deliverables. While I wasn’t the builder, my work helped ground the team in shared intent and supported critical design trade-offs on a complex site.
Professionally, this was a turning point. It reactivated my background in systems thinking and gave it new form, land-based, slow, and rooted in place. It marks a deliberate expansion of my practice: from UX strategy for digital systems to design research and planning for ecological resilience.













